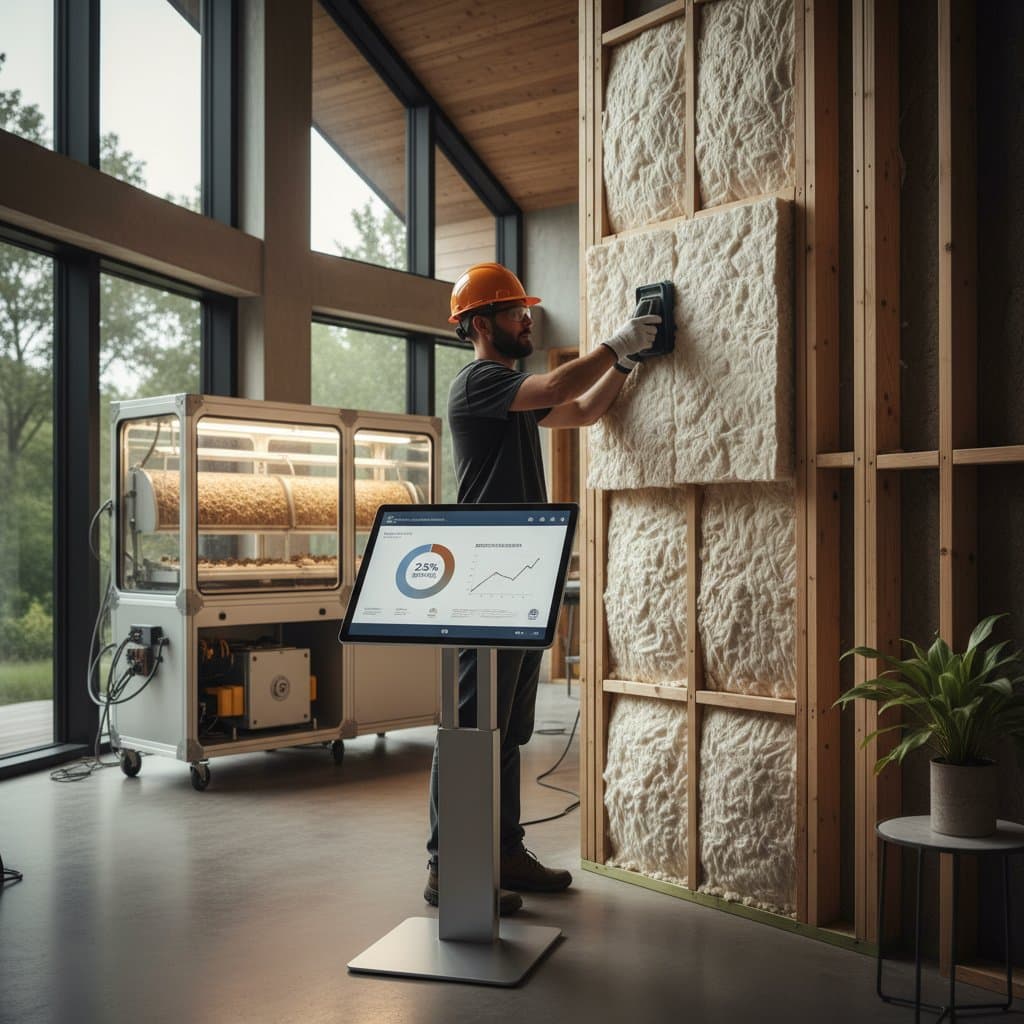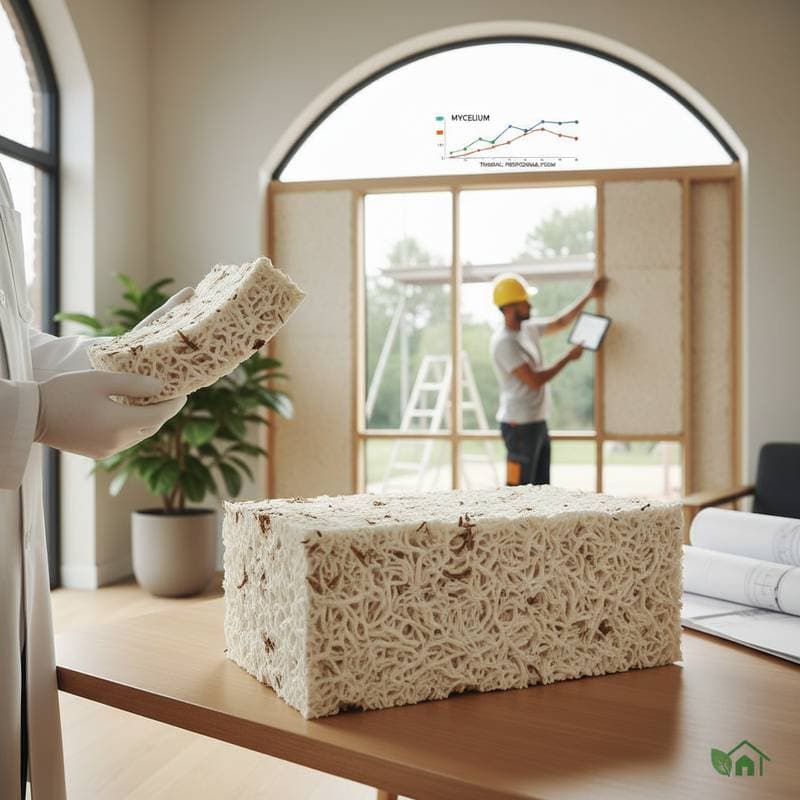Key Points
- Smart passive retrofits reduce cooling costs by 25 to 60 percent without depending on intensive mechanical systems.
- Shading, thermal mass, and natural ventilation collaborate to stabilize indoor temperatures effectively.
- Material selections and design decisions impact comfort, longevity, and financial outcomes over time.
- Targeted retrofits recover costs within five to ten years via reduced energy expenses and enhanced property appeal.
The Universal Cooling Challenge
Summer heat persists well into the evening, forcing air conditioners to operate longer and driving up utility bills. Indoor comfort suffers as temperatures rise, leaving homeowners searching for reliable solutions. Passive cooling retrofits address this issue by converting standard homes into efficient environments that maintain steady, comfortable conditions naturally.
These methods draw on established principles of physics and architecture. They harness environmental elements to regulate heat without advanced gadgets or costly renovations. Homeowners gain spaces that remain cooler, operate at lower expense, and endure for years.
Why Passive Cooling Matters
Energy costs rise and fall, yet the fundamentals of heat transfer remain constant. In warm regions, cooling consumes a significant portion of home energy. Lessening this usage yields savings in finances and environmental impact, while building greater reliability during energy shortages.
Passive retrofits deliver cost reductions alongside value increases for properties. Buyers favor homes that sustain comfort with limited mechanical aid, especially those emphasizing sustainability and affordability. Such residences sell more quickly and fetch higher prices in competitive markets.
Understanding Thermal Mass and Heat Flow
Passive cooling centers on managing heat movement. Thermal mass absorbs excess heat, holds it, and releases it gradually. Dense materials like concrete, brick, or stone dampen temperature fluctuations inside the home.
Proper design allows thermal mass to take in daytime heat and emit it during cooler nights. This process evens out daily highs and lows. Homeowners experience fewer extreme shifts, leading to consistent comfort.
Practical Integration
- Flooring Options: Install polished concrete or stone tiles to serve as heat buffers that absorb and release warmth steadily.
- Wall Applications: Add interior masonry partitions to even out temperature variations across rooms.
- Roof Solutions: Apply reflective paints over insulated decks to minimize heat entry from the top.
These steps can decrease peak indoor heat by three to five degrees Fahrenheit. Such reductions often cut air conditioning needs by up to 30 percent. Start with an audit of current materials to identify enhancement opportunities.
Balancing Heat Storage and Insulation
Exposed thermal mass without sufficient insulation may absorb heat too rapidly. Balance requires an envelope that blocks external heat while permitting internal moderation. Energy modeling by experts reveals ideal setups, though basic checks confirm if insulation aligns with local codes.
Prioritize roofs and walls for upgrades. Seal gaps around windows and doors to prevent infiltration. This foundation ensures thermal mass functions without unintended drawbacks.
Natural Ventilation Strategies
Circulating fresh air provides one of the most straightforward cooling methods. Cross-ventilation expels warm air and imports cooler breezes from shaded sides. Stack ventilation exploits rising warm air through high openings like clerestory windows or attic vents.
These techniques refresh indoor spaces efficiently. They reduce stuffiness and lower reliance on powered systems. Implementation varies by home layout, but strategic adjustments yield noticeable results.
Key Techniques
- Window Positioning: Place operable windows on opposing walls to facilitate consistent breeze flow.
- Elevation Differences: Use low-level intakes for cool air and high vents for hot air escape.
- Skylight and Vent Features: Equip roofs with adjustable openings to promote airflow on calm days.
In humid areas, combine these with ceiling fans for added evaporative relief. A well-planned system can diminish mechanical cooling dependence by 40 percent or greater. Test airflow patterns during mild weather to refine operations.
Shading and Solar Control
Preventing sunlight from penetrating the home proves more efficient than extracting heat later. External shades intercept rays while allowing views and daylight. Options like adjustable slats, covered walkways, or seasonal foliage adapt to changing conditions.
These elements create shaded zones that ease indoor loads. They offer quick comfort gains without structural changes. Assess sun paths to select placements that maximize benefits year-round.
Common Solutions
- Overhangs and Awnings: Design them to shade summer angles yet permit winter sun for passive heating.
- Plant-Based Options: Position trees or vines to filter solar exposure and foster cooler micro-environments.
- Reflective Finishes: Choose pale roof and wall coatings to bounce back radiation instead of retaining it.
Oriented correctly, these measures slash cooling demands by 20 to 50 percent. South-facing windows benefit most from precise overhangs. Combine with interior curtains for layered protection on intense days.
Financial Perspective and ROI
Passive upgrades demand careful strategy rather than extensive rebuilding. Expenses divide into accessible categories based on scope.
Low-effort changes cost under several thousand dollars and include vent tweaks, roof coatings, and basic shades. Mid-level projects involve insulation boosts, new windows, and added structures. Full integrations blend all elements for comprehensive gains.
Annual returns average 8 to 15 percent from bill savings and prolonged system life. Energy-efficient features add 5 to 10 percent to resale values in eco-conscious markets. Calculate personal ROI by comparing local utility rates against upgrade quotes.
Expert Insights on Implementation
Professionals stress synergy among measures for peak performance. Insulation alone might retain heat if ventilation lags. Shading without light consideration dims interiors unnecessarily.
Begin with diagnostics like air leakage tests or thermal scans. These reveal hidden issues early. Fixing basics amplifies every follow-up investment.
Consult certified auditors for tailored plans. They account for local climate and home specifics. This approach avoids common pitfalls and optimizes outcomes.
Health and Comfort Benefits
Beyond finances, passive methods elevate air quality and wellness. Natural airflow limits pollutants and moisture accumulation. Even temperatures ease physical strain, aiding rest and focus.
Low-emission materials and natural textures promote healthier settings. Reduced fan and unit noise fosters serene atmospheres. Occupants report higher satisfaction in such balanced spaces.
Future-Proofing for Longevity
Prepare homes for evolving climates with resilient designs. Passive cooling sustains habitability during outages. It suits varying needs, like those of older residents seeking simple controls.
Choose adaptable components for future tech integration. Pairing with solar panels or automated vents amplifies efficiency. Long-term planning ensures enduring value.
Steps to Implement Passive Cooling
- Evaluate Heat Sources: Analyze sun exposure and airflow paths to target high-impact areas.
- Bolster Insulation Barriers: Upgrade seals and layers to block heat entry effectively.
- Optimize Air Circulation: Add or adjust vents for reliable cross and stack flows.
- Incorporate Stabilizing Materials: Select dense, durable surfaces for temperature regulation.
- Track Results: Use bill reviews and sensation logs to fine-tune and measure success.
These actions build a home that cools efficiently, saves resources, and enhances daily life. Sustainable choices today secure comfort and equity tomorrow.








