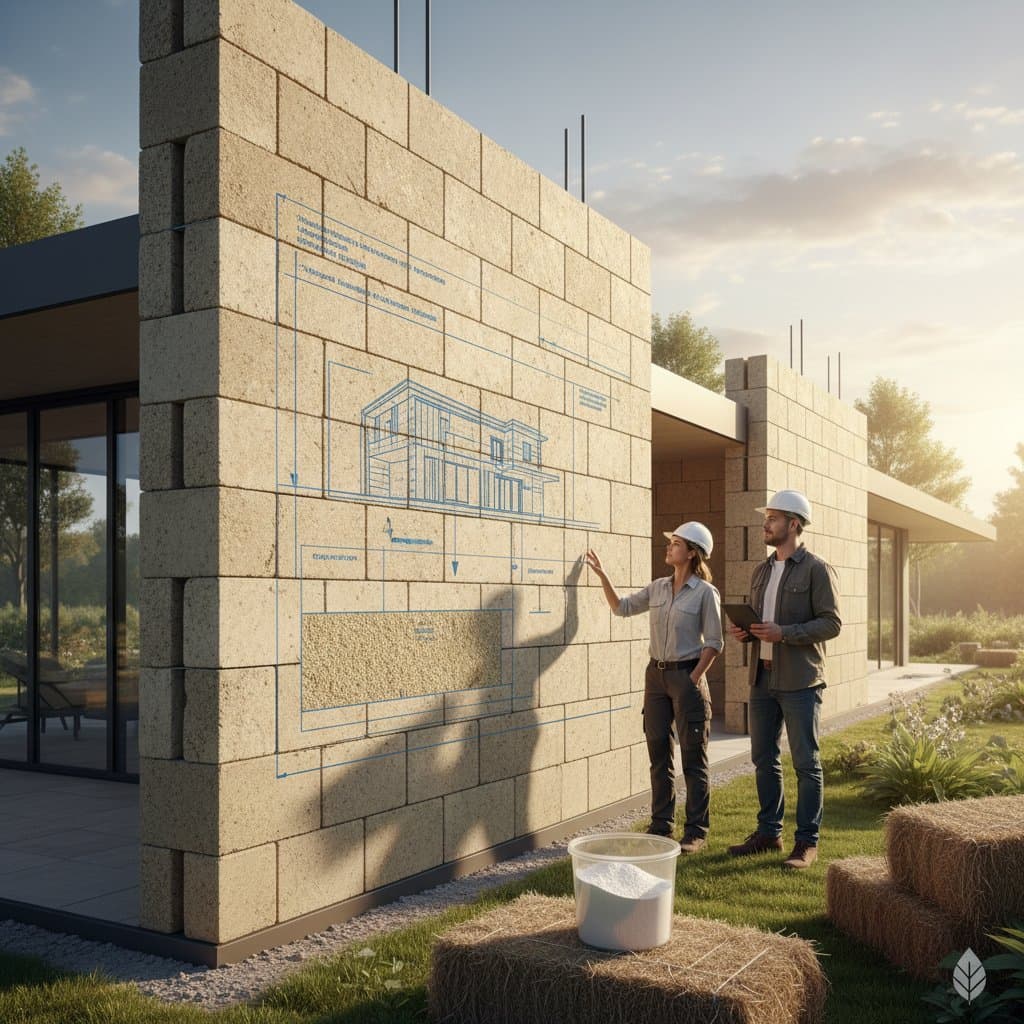Understanding Passive House Retrofits
Homeowners often face high heating bills and uneven indoor temperatures in older structures. Passive House retrofits address these issues by applying rigorous energy efficiency principles to existing buildings. These upgrades create homes that require minimal energy for heating while maintaining superior comfort levels.
The approach originated in Europe and focuses on minimizing heat loss through a combination of insulation, airtightness, and controlled ventilation. Unlike traditional renovations, Passive House standards demand precise engineering to achieve measurable results. Homeowners benefit from lower utility costs and reduced environmental impact without sacrificing aesthetic appeal.
Benefits of Energy Efficiency Upgrades
Reducing heating demands by 80 to 90 percent translates directly to substantial savings on energy bills. In regions with harsh winters, this can mean hundreds of dollars saved annually. Beyond finances, these retrofits improve indoor air quality by filtering pollutants and maintaining optimal humidity levels.
Resilience emerges as another key advantage. Upgraded homes perform better during power outages or extreme weather, relying less on mechanical systems. Property values also rise, as energy-efficient features appeal to eco-conscious buyers. Studies show that such homes sell faster and at premiums of 5 to 10 percent over comparable properties.
Health improvements round out the picture. Consistent temperatures reduce mold growth risks, and fresh air circulation minimizes allergens. Families experience fewer respiratory issues, leading to overall well-being enhancements.
Initial Assessment and Planning Steps
Start with a professional energy audit to pinpoint inefficiencies. Tools like thermal cameras reveal hidden leaks around windows, doors, and attics. Blower door tests quantify air infiltration rates, providing a baseline for improvements.
Engage a certified Passive House consultant early. They model energy performance using software to predict outcomes and recommend tailored solutions. Consider local climate data and building codes to ensure compliance.
Phased planning allows budget management. Prioritize high-impact changes, such as sealing the building envelope, before installing ventilation systems. Document all steps to track progress and qualify for incentives.
Essential Retrofit Components
Focus on the building envelope first. Add rigid foam insulation to exterior walls, achieving R-values of 40 or higher in cold climates. Roof and floor upgrades follow similar principles, using materials like cellulose or mineral wool for thermal mass.
Upgrade to high-performance windows with triple glazing and low-emissivity coatings. These units reduce heat transfer by 60 percent compared to standard double-pane glass. Doors require weatherstripping and insulated cores to match.
Achieve airtightness through caulking, gaskets, and membrane layers. Target an air change rate below 0.6 per hour at 50 Pascals pressure. Mechanical ventilation with heat recovery ventilators (HRVs) then supplies fresh air, recovering 75 to 95 percent of exhaust heat.
Incorporate moisture management from the start. Install vapor-permeable barriers to allow drying while preventing inward diffusion. This safeguards structural integrity against condensation in insulated assemblies.
Investment Costs and Financial Returns
Full retrofits for certification typically cost 15 to 40 percent of home value, averaging $50,000 to $150,000 for a typical single-family house. Partial efforts, like window replacements and insulation additions, range from $10,000 to $50,000.
Calculate return on investment by factoring energy savings, incentive programs, and resale uplifts. In high-energy-cost areas, payback occurs in 10 to 15 years. Government rebates and tax credits further accelerate recovery.
Long-term gains include reduced maintenance. Durable materials withstand wear, cutting repair expenses by 20 to 30 percent. Integrate renewables like solar panels later for net-zero potential.
Advanced Efficiency Techniques
Super insulation forms the core, encasing the home in continuous layers to eliminate thermal bridges. Use two-dimensional modeling to identify and mitigate these weak points, such as at wall-roof junctions.
Airtightness demands meticulous construction practices. Train workers on sealing techniques and conduct interim tests during phases. Certification requires third-party verification to confirm standards met.
Heat recovery ventilation ensures balanced airflow. Select units with efficient cores and low fan power, sized to home volume. Smart controls adjust rates based on occupancy and outdoor conditions.
These elements combine to create passive solar gains. South-facing windows capture winter sun, while overhangs block summer heat, further lowering demands.
Overcoming Common Challenges
Older homes present structural hurdles, like load-bearing walls limiting insulation depth. Solutions include interior applications or hybrid assemblies. Historic properties require reversible methods to preserve character.
Budget constraints call for prioritization. Envelope sealing yields 50 percent gains alone, justifying initial focus. Consult multiple contractors for competitive bids and phased contracts.
Regulatory navigation involves permits for major alterations. Align with local efficiency programs for streamlined approvals and funding.
Frequently Asked Questions
What certification options exist for retrofits?
The Passive House Institute offers EnerPHit standards for existing buildings, emphasizing achievable upgrades over perfection. Partial compliance still delivers benefits.
How do these retrofits affect home aesthetics?
Designers integrate upgrades seamlessly, using matching materials and minimal visible changes. Many owners report enhanced curb appeal from modern windows and siding.
Are incentives available?
Yes, programs like the U.S. Inflation Reduction Act provide rebates up to $8,000 for efficiency measures. Check state-specific grants for additional support.
Sustaining Long-Term Performance
Regular maintenance preserves retrofit effectiveness. Inspect seals annually and replace HRV filters quarterly. Monitor energy use with smart meters to detect issues early.
Educate household members on operation, such as avoiding unnecessary openings that compromise airtightness. Periodic audits every five years recalibrate systems.
These practices ensure decades of reliable savings and comfort. Homeowners invest in a legacy of efficiency that supports sustainable living and financial security.









